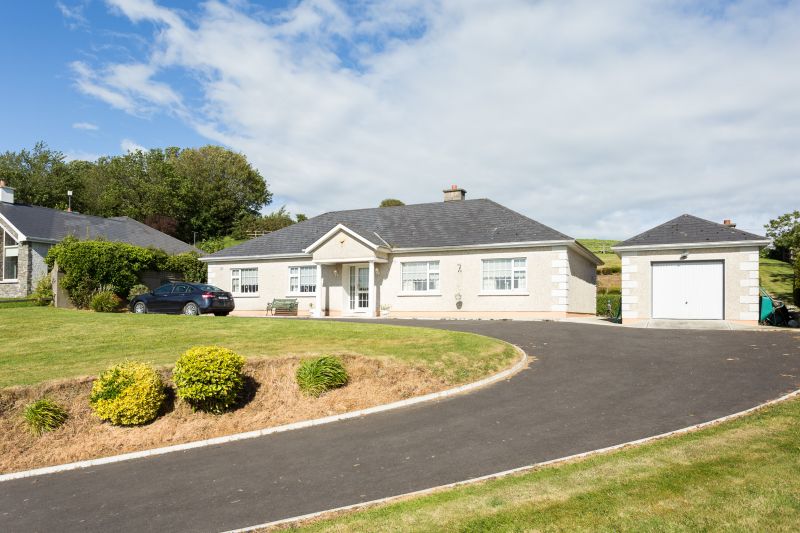‘Shamba’, Ballysimon, Monageer, Enniscorthy, Co. Wexford

- P.O.A
- 132 M2
- 3 bedrooms
- BER No. 112293428
- Performance 271.39 kWh/m2/yr

Spacious 3 bedroomed detached bungalow set on an elevated site with panoramic countryside view from the front of the property. Conveniently located c. 1 km from the village of Monageer, c. 8 km from Enniscorthy Town and only a short drive from the M11 Motorway. The property has been well maintained over the years, it is presented in excellent condition throughout and is offered for sale fully furnished. The accommodation is bright and airy with generously proportioned rooms and fabulous views over the surrounding countryside. It is within easy reach of excellent local amenities including sports ground, pub, shop, school and church in the nearby village of Monageer. The gardens are laid out mainly in lawns to the front with elevated garden to the rear and hardcore drive/forecourt. There is also a detached garage with workshop/boiler house to the rear. Viewing of this fully furnished spacious bungalow comes highly recommended. Contact Wexford Auctioneers Kehoe & Associates at 053 9144393.
| Accommodation | ||
| Entrance Hallway | 5.35m x 1.94m | Walk-in cloaks closet |
| Living / Dining Room | 7.23m x 4.51m | With marble open fireplace and fabulous country side views. Door to: |
| Kitchen / Diner | 7.22m x 3.34m | With built-in floor and eye level units, double oven, hob, extractor and fridge. Part tiled walls |
| Utility Room | 2.27m x 2.10m | With washing machine, tumble dryer and door to outside |
| Bathroom | 3.33m x 2.55m | Bath with power shower over, w.c. and w.h.b. |
| Bedroom 1 | 3.65m x 3.34m | With built-in slide robes |
| Bedroom 2 | 3.63m x 3.29m | With built-in slide robes and shower room ensuite |
| Ensuite | 1.13m x 2.41m | Shower stall with electric shower, w.c. and w.h.b. |
| Bedroom 3 | 3.41m x 2.87m | With built-in wardrobes |
Services
Mains electricity
Private water supply
Septic tank drainage
OFCH
Outside
Hardcore drive
Laws to the front
Elevated garden to the rear
Detached garage with workshop/boiler house
