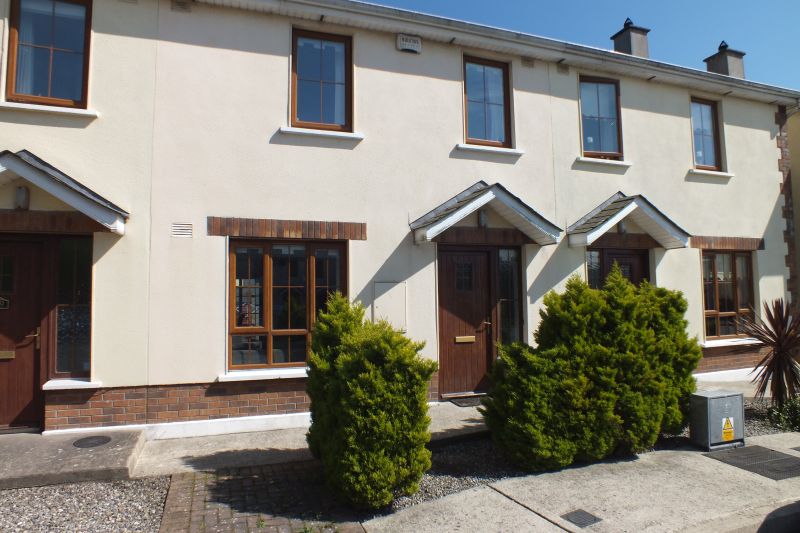38 Portside, Rosslare Harbour, Co. Wexford

- P.O.A
- 88 M2
- 3 bedrooms
- File No. c350
- BER No. 112322946
- Performance 155.18 kWh/m2/yr

LOCATION: Located in the heart of Rosslare Harbour, 38 Portside is well positioned in a cul de sac in the Portside development. This gives a pleasant south east facing rear aspect.
Rosslare Village offers a host of amenities, with rail and bus services and port shipping services all close at hand. Shops, bank, pubs, hotels, are all nearby as are a selection of beaches and golf clubs.
Wexford town is nearby at 18km, whilst the M11 motorway is just 30 km away at Oylgate (summer 2019). This N25/M11 route brings towns along the eastern seaboard within easy access. The New Ross By-Pass will make Waterford easily accessible, when it shortly opens later this year, bringing Rosslare within easy reach for daily work commute or for a short holiday retreat.
A premier holiday destination, an international port and a busy seaside village with a strong local family oriented community, all close to local towns and arterial routes, 38 Portside, has a lot to offer.
DESCRIPTION: 38 Portside is a well positioned and presented 3 bedroomed mid-terrace home. A bright living room, featuring an inset cast iron stove opens onto a well equipped kitchen and dining area. The kitchen has shaker style units at ground and eye level, tiled wall above countertops and a good standard of fitted appliances, including gas hob and water softener. Double sliding doors open out on to a patio garden with a pleasant sunny aspect, with pedestrian rear access. The home has been lovingly maintained as a permanent home and has been tastefully decorated.
Upstairs the master bedroom with ensuite shower/w.c./w.h.b. overlooks the front of the property while two further bedrooms are positioned to rear. There is a main bathroom with bath/shower/w.c./w.h.b.
The property is offered in turn key condition and represents an exceptional opportunity to acquire a property in the popular Portside development, as a holiday home or as a permanent home with the amenities which this unrivalled location has to offer.
| Accommodation | ||
| Entrance Hallway | 5.11m x 2.07m | Wood floors and carpeted stairs to first floor. |
| Guest W.C. | With w.c. and w.h.b, tiled floor. | |
| Living Room | 5.11m x 3.08m | Wood floor, cast iron stove over a limestone hearth. Wired for t.v. and also broadband. Double doors to Kitchen/Dining Room. |
| Kitchen/Dining Room. | 5.30m x 306m | Fitted wood (shaker style) kitchen, Candy oven and 5-ring gas hob. Extractor fan, Whirlpool dishwasher and Hier washing machine. Whirlpool dual compartment fridge. Tiled wall and floor finishes. Sliding double door to paved rear yard. |
| First Floor
|
||
| Master Bedroom | 3.33m x 3.20m | Carpeted floor. Double windows overlooking front of the property. |
| En-suite | 2.75m x 0.90m | With w.c., w.h.b.,tiled shower cabinet with Triton T90 shower and glass cabinet. Tiled floor. |
| Bedroom 2 | 2.78m x 2.18m | Carpeted floor. Overlooking rear yard. |
| Bedroom 3 | 2.78m x 3.01m | Carpeted floor. Overlooking rear yard. |
| Family Bathroom | Bath with telephone shower, w.c. and w.h.b. Sky light. |
Services
Mains electricity.
Mains water.
Water softener.
OFCH.
Broadband available to the property.
Outside
Paved rear yard
Pedestrian rear access
Garden shed.
