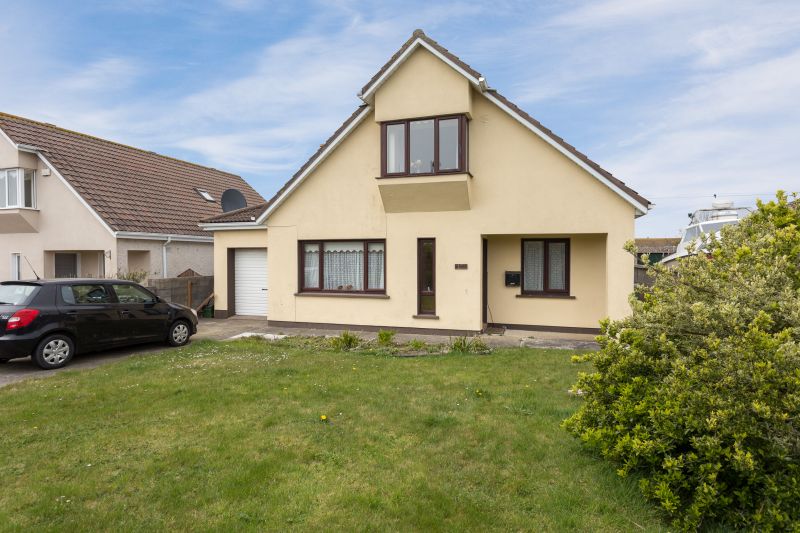18 Barryville Court, Rosslare Harbour, Co. Wexford

- P.O.A
- 132 M2
- 3 bedrooms
- File No. 5882
- BER No. 107732075
- Performance 212.98 kWh/m2/yr

Conveniently located 3 bedroomed dormer style detached residence in this sought-after development in Rosslare Harbour, set in the heart of the village with all essential amenities close by including supermarket, bank, church, school, pharmacy, medical centre and social club. The residence is also within walking distance of Rosslare Euro Port and bus/rail services. Within easy reach of the coastal path and miles of dunes perfect for an energetic walk. Only a couple of minutes’ drive from the fabulous sandy beach at St. Helens. The property is presented in good condition throughout and boasts bright spacious accommodation. There is an integral garage suitable for conversion to additional living accommodation (SPP). Garden with concrete drive to the front and enclosed garden with sunny aspect to the rear. Superb family, retirement or holiday Home in this convenient village centre location. Viewing highly recommended – contact Wexford Auctioneers Kehoe & Associates 053-9144939.
ACCOMMODATION
| Entrance Hallway | 6.56m x 1.29m | With laminate floor. |
| Sitting Room | 4.60m x 3.58m | With open fireplace and laminate floor.
|
| Dining Room | 3.72m x 2.98m | With laminate floor. |
| Kitchen | 4.97m x 3.73m | With built-in floor and eye level units, hob, extractor, electric oven, plumbing for dishwasher, part-tiled walls, tiled floor. Sliding patio doors to rear garden. |
| Utility Room | 1.90m x 1.48m | Plumbing for washing machine, tiled floor and door to: |
| Shower room | 1.94m x 1.75m | Fully tiled, shower stall, w.c. and w.h.b. |
| Hotpress | With dual immersion. | |
| Bedroom 1 | 2.98m x 3.29m | With laminate floor. |
| First Floor | ||
| Bedroom 2 | 3.73m x 3.52m | With timber floor. |
| Shower Room | 1.86m x 1.76m | Tiled shower stall with electric shower, w.c., w.h.b. and tiled floor |
| Bedroom 3 | 4.60m x 3.51m | With timber floor and feature box window. |
| Garage | 4.94m x 2.69m | With roller shutter door, power, lighting and oil fired boiler. Suitable for conversion (SPP). |
Services
Mains electricity
Mains water
Mains drainage
OFCH
Outside
Side access on both sides.
Front garden with concrete drive.
Paved patio area
Glass house
Garage
