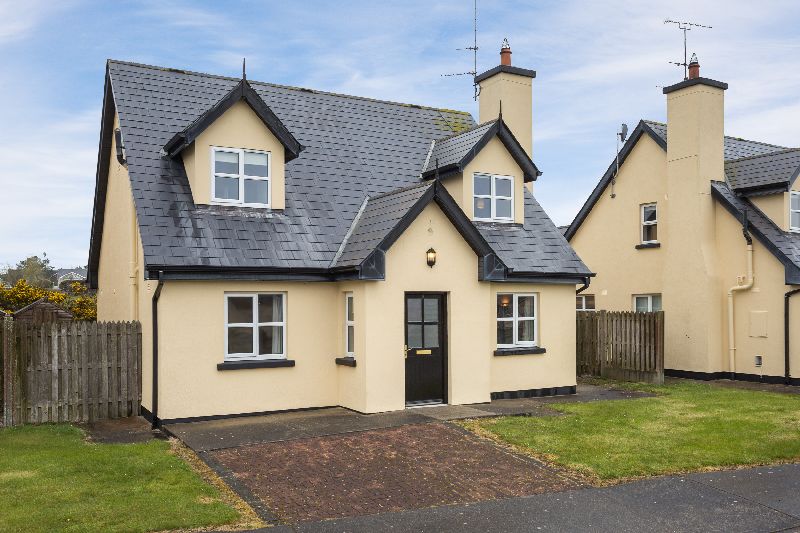8 St. Helen’s Cove, Kilrane, Co. Wexford

- P.O.A
- 126 M2
- 4 bedrooms
- File No. c329
- BER No. 112198965
- Performance 260.46 kWh/m2/yr

Adjacent to St. Helens Golf Club and only a short stroll from the beach, this is a wonderful property in a secure gated complex. It extends to c. 1,356 sq.ft. with 4 spacious bedrooms and generously proportioned living accommodation, is been freshly decorated and is presented to the market is in excellent condition throughout. No. 8 is nicely positioned overlooking the green area. There is a garden and private drive to the front with a large enclosed garden to the rear. The property is offered for sale fully furnished which is a huge advantage to those seeking a 'turn-key' holiday home or permanent residence. Outside the common areas are very well landscaped and thoroughly maintained. If you are searching for a holiday home or permanent home in a coastal location in the Sunny South East this is an opportunity not to be missed. For further information and viewing arrangement contact Wexford Auctioneers Kehoe & Associates 053-9144939.
| Accommodation | ||
| Entrance Hallway | 7.40m x 1.17m | With laminate floor. Understairs storage press. |
| Sitting Room | 5.14m x 3.90m | With feature open fireplace and laminate floor. |
| Kitchen/Dining Area | 5.67m x 3.26m | With built-in floor and eye level units, integrated hob, oven & extractor, dishwasher, fridge. Part-tiled walls and laminate floor. French doors to rear garden. |
| Utility Room | 1.96m x 2.17m | Built-in storage presses, washing machine, tumble dryer. Door to outside. |
| Bedroom 1 | 3.08m x 3.06m | With laminate floor. |
| Storage Room | 2.58m x 1.58m | With built-in hanging space, laminate floor. |
| Bathroom | 2.69m x 2.46m | Tiled shower stall with electric shower, corner bath with shower mixer taps, w.c. and w.h.b. Part-tiled walls. |
| First Floor | ||
| Bedroom 2 | 5.28m x 3.25m | With timber floor. Door to ‘Jack & Jill’ shower room. |
| Shower Room | 2.19m x 1.70m | Tiled shower stall with power shower, w.c. and w.h.b. |
| Bedroom 3 | 3.17m x 2.68m | With timber floor. |
| Bedroom 4 | 2.80m x 2.70m | With timber floor. |
Services
Mains water.
Mains electricity.
Communal treatment plant.
Electric storage heating.
Outside
Large enclosed rear garden.
Front garden & driveway.
Nicely positioned overlooking green area.
NOTES: Residents Association €1,000 p.a. covering waste water treatment plant, communal grass cutting, external painting every 5 – 6 years, refuse collection, use of playground and tennis courts.
