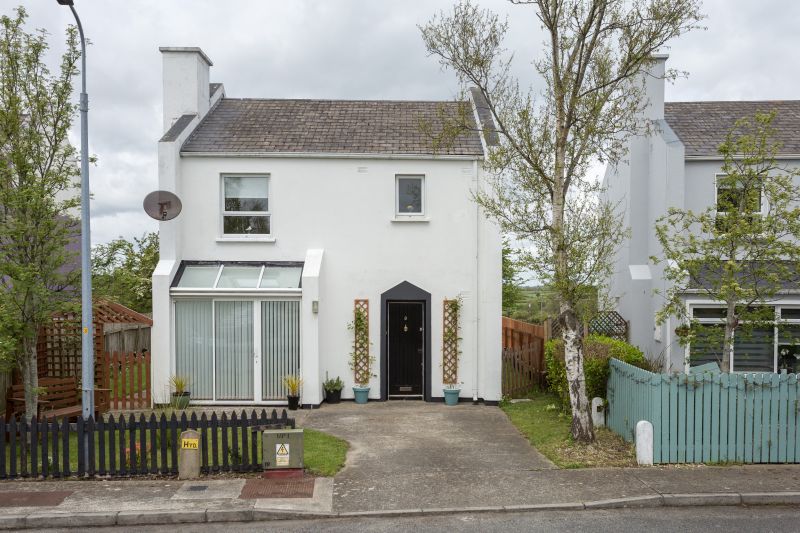9 Bracken Hill, Blackwater, Co. Wexford

- P.O.A
- 81 M2
- 3 bedrooms
- File No. c335
- BER No. 104182530
- Performance 282.8 kWh/m2/yr

This is a fine 3 bed detached home in a small enclave known as ‘Bracken Hill’ in Blackwater Village. It enjoys an excellent location being only a few minutes’ walk from Blackwater Village Centre and all amenities including school, church, hotel, supermarket, pubs, etc. A 5 minute’ drive will take you to a choice of superb sandy beaches. This property benefits from ample parking, enclosed private rear garden and some wonderful views over the surrounding countryside. The location is key with all amenities literally on your doorstep and yet a feel of countryside all around. Blackwater is one of Wexford’s most scenic villages close to the R741 Gorey to Wexford Road. A little over 10 minutes will take you into Wexford Town and 15 minutes or so into Gorey. No.9 Bracken Hill would be an ideal home for first time buyers, those seeking to trade down from a larger home/retirement property or indeed those seeking a weekend retreat to escape the ‘hustle and bustle’ of city life. It would also make a lovely retirement home with several permanent occupants already in the development and lots to do in the local area. Contact Wexford Auctioneers Kehoe & Assoc. 053 9144393.
| Accommodation | ||
| Entrance Hallway | 3.35m x 2.13m | Tiled floor |
| Toilet | 1.00m x 1.70m | W.c, w.h.b and tiled floor |
| Open Plan Kitchen/ Dining/Living Room | 7.32m x 4.27m | Solid fuel stove, sliding patio doors to the front and sliding patio doors to the side & rear garden, built-in floor and eye level units, built-in hob, oven and extractor, washing machine, fridge and freezer. |
| Bedroom 1 | 3.54m x 3.35m | |
| First Floor | ||
| Landing | 4.27m x 1.88m | |
| Bedroom 2 | 4.57m x 2.74m | |
| Bedroom 3 | 4.57m x 3.66m | |
| Ensuite | 1.83m x 1.00m | Tiled shower stall with electric shower, w.c, w.h.b and tiled floor |
| Bathroom | 1.88m x 1.83m | Bath with shower mixer taps, w.c, w.h.b, tiled floor and part tiled walls |
Services
Patio areas to front and rear.
Enclosed private rear garden.
Concrete driveway.
Metal shed.
Outside
Mains water.
Mains drainage.
ESB.
Oil fired central heating.
Solid fuel stove.
NOTES: All carpets, blinds, curtains, electrical appliances and furniture are included in the sale. The metal bed in bedroom 2 is expressly excluded from the sale.
