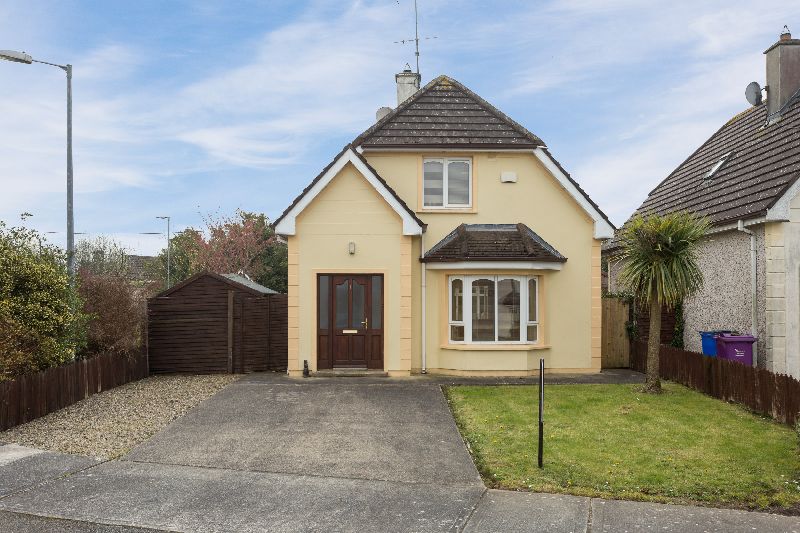1 Seaview Court, Kilmuckridge, Co. Wexford

- P.O.A
- 111 M2
- 3 bedrooms
- File No. 7233
- BER No. 111979415
- Performance 248.3 kWh/m2/yr

No. 1 Seaview Court is an excellent detached home within walking distance of all amenities in Kilmuckridge Village. It is literally 3 minutes’ walk from school, pub, supermarket, pharmacy, etc. A 5 minute drive will take you to the renowned ‘Blue Flag’ beach at Morriscastle. This fine family home enjoys a corner site with a private enclosed rear garden. There is a patio area with a perfect south facing orientation, just right for those long evening barbeques. The property would be ideal as a permanent home, holiday home or weekend retreat. The accommodation is very well laid out with one large kitchen/living/dining area. There is also the benefit of a downstairs bedroom and separate shower room. All in all this is a splendid home and we highly recommend viewing.
| Accommodation | ||
| Entrance Hallway | 4.36m x 1.99m | |
| Kitchen/Dining/Living Room | 9.97m x 4.17m
Kitchen
Dining/Living Area |
Fitted kitchen, wall and floor units, stainless steel sink unit, integrated double oven, hob and extractor, integrated dishwasher. Under-counter integrated fridge and freezer. Washing machine. Tiled floor and splashback.
Feature cast iron fireplace, timber floor covering, ceiling coving. French doors leading to: |
| Conservatory | 3.55m x 3.50m | With tiled floor, fitted wall lighting and French doors to patio area and rear garden. |
| Utility Room | 1.80m x 1.02m | |
| Bedroom 3 | 3.81m x 2.57m | With fitted wardrobes. |
| Shower Room Adjacent | 1.76m x 1.58m | With w.c., built-in vanity unit with w.h.b.. Shower stall with Triton T90xr electric shower. Tiled floor, splashback and shower stall.
|
| Timber stairs to first floor | ||
| Landing Area | 2.90m x 2.45m | With storage into eaves. Hotpress with dual immersion water heater and fitted shelving. |
| Master Bedroom | 4.45m x 3.06m | With fitted wardrobes. Shared en-suite with: |
| Main Bathroom | 2.75m x 1.71m | W.C., built-in vanity unit with w.h.b., wall light and mirror. Bath with power shower connection above. |
| Bedroom 2 | 3.50m x 3.37m | With storage into eaves, walk-in wardrobe. |
SERVICES
Mains water
Mains drainage.
ESB.
OFCH.
OUTSIDE
Private enclosed rear garden.
Plants, shrubs and trees.
Side access both sides.
Concrete driveway to front.
Front garden in lawn.
PLEASE NOTE: The following items are included in the sale; all carpets, curtains, light fittings, blinds and kitchen and utility room appliances including; double oven, hob, extractor fan, dishwasher, fridge, freezer, washing machine, fridge freezer and dryer.
