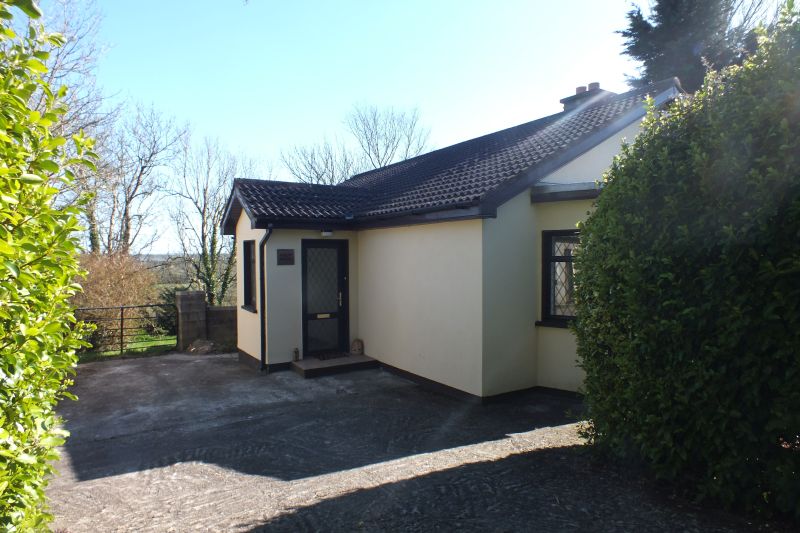‘Marley Springs’, Coolballow, Wexford

- P.O.A
- 109 M2
- 3 bedrooms
- File No. c308
- BER No. 111895645
- Performance 654.73 kWh/m2/yr

Extending to c. 1,173 sq.ft., this fine 3 bed bungalow is perfectly positioned to Wexford town. Located at Coolballow, only 5 minutes drive from all town amenities. This location is close to Drinagh and convenient to the N11, N25, Wexford’s Ring Road and Rosslare Road. It is a detached family home and presented in good order. The property has been well maintained down through the years with 3 large bedrooms, the master en-suite. This property is ready for occupation. The site is private offering peace and quiet yet convenient to all amenities. Outside there is a large workshop, which may be suitable for a variety of uses. There is a paddock to the rear and also good views of the South Wexford Coastline from the rear bedrooms. Viewing is strictly by prior appointment. To arrange a suitable viewing time contact Wexford Auctioneers, Kehoe & Assoc. at 053 9144393.
| Accommodation | ||
| Entrance Porch | 2.18m x 1.62m | With tiled floor and ceiling coving. |
| Entrance Hallway | 4.18m x 1.41m | Ceiling coving and centre piece |
| Sitting Room | 5.27m x 4.29m (max – into bay window) | Feature brick built fireplace, ceiling coving, bay window. |
| Kitchen/Dining Room | 5.58m x 3.17m | Fitted kitchen, wall and floor units, stainless steel sink unit, tiled floor and splashback. Ceiling coving and centre piece. |
| Utility Room | 3.76m x 2.19m | With door to outside. |
| Rear Hallway | 4.49m x 1.33m | |
| Master Bedroom | 3.73m x 3.32m | With ftted units. |
| En-suite | 2.04m x 1.63m | W.C., w.h.b., shower stall with power shower. Tiled floor to ceiling. |
| Bedroom 2 | 3.99m x 3.05m (max) | Ceiling coving and centre piece. |
| Bedroom 3 | 3.13m x 3.10m | Ceiling coving and centre piece. |
| Family Bathroom | 3.40m x 2.33m | W.C., w.h.b., bath, separate shower stall with electric shower. Hotpress with dual immersion water heater. Bathroom tiled floor to ceiling. |
Services
Mains water.
Septic tank.
OFCH
Double glazing.
Outside
c. 1 acre site, paddock to rear.
Large workshop – 15m x 6m (approx.)
Concrete driveway
Mature boundaries
Two patio areas.
