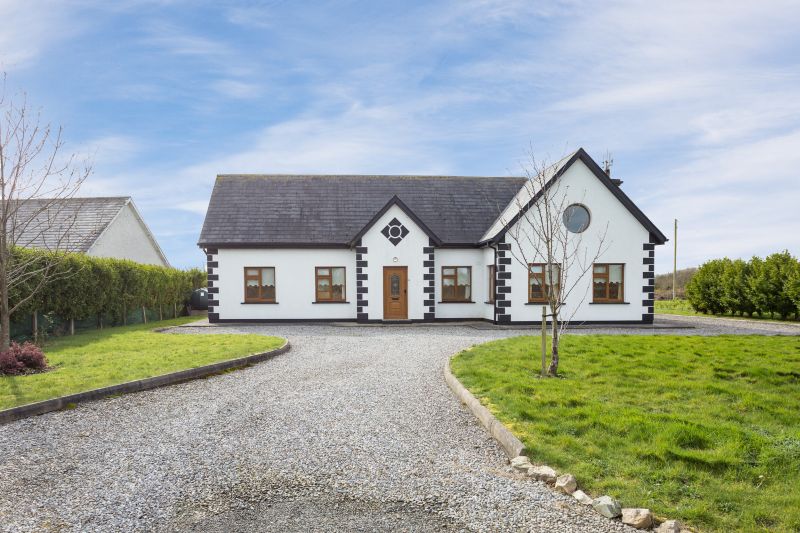Mulrankin, Bridgetown, Co.Wexford

- P.O.A
- 120 M2
- 3 bedrooms
- File No. C314
- BER No. 111182770
- Performance 297.84 kWh/m2/yr

This attractive detached bungalow is located in a peaceful country setting only a few kilometres from the village of Bridgetown. The location is ideal either as a permanent home, holiday home or weekend retreat. It is within easy reach of all day to day amenities, including primary school, secondary school, shop, post office, pharmacy, medical centre, church and pubs/restaurants. The picturesque village of Kilmore Quay with its fabulous marina, beautiful sandy beach and coastal walk is only 10 minutes’ drive. Ballyhealy beach is also only 10 minutes’ drive away. The property has been well maintained, tastefully decorated and is presented to the market in excellent condition throughout. The accommodation is free flowing with an open plan layout and some interesting features including vaulted ceilings over the kitchen/dining area, exposed beams, porthole window and solid timber floors throughout. Early viewing of this attractive bungalow comes highly recommended. For further information contact Wexford Auctioneers Kehoe & Associates at 053-9144393.
| Accommodation | ||
| Entrance Hallway | 7.46m x 1.55m | With timber floor. |
| Living Room | 5.09m x 5.00m | With open fireplace and timber floor. Open plan with step up to: |
| Kitchen/Dining Area | 6.20m x 5.09m | With vaulted ceiling, exposed beams and porthole window. Excellent range of built-in floor and eye level units, integrated hob, oven and extractor. Fridge/freezer, plumbed for dishwasher, timber floor and French doors to rear garden. |
| Utility Room | 3.25m x 1.47m | With plumbing for washing machine, timber floor and door to outside. |
| Bedroom 1 | 3.71m x 3.35m | With timber floor. |
| Bathroom | 3.69m x 2.78m | Tiled shower stall with electric shower, bath with shower mixer taps, w.c, w.h.b, wainscotting and tiled floor. Walk-in hotpress with dual immersion. |
| Bedroom 2 | 3.36m x 2.63m | With timber floor. |
| Bedroom 3 | 3.41m x 2.61m |
Services
Mains electricity
Private water supply
Septic tank drainage
OFCH
Outside
0.6 acre site
Gravelled drive/forecourt/rear garden
Lawns to the front and rear
