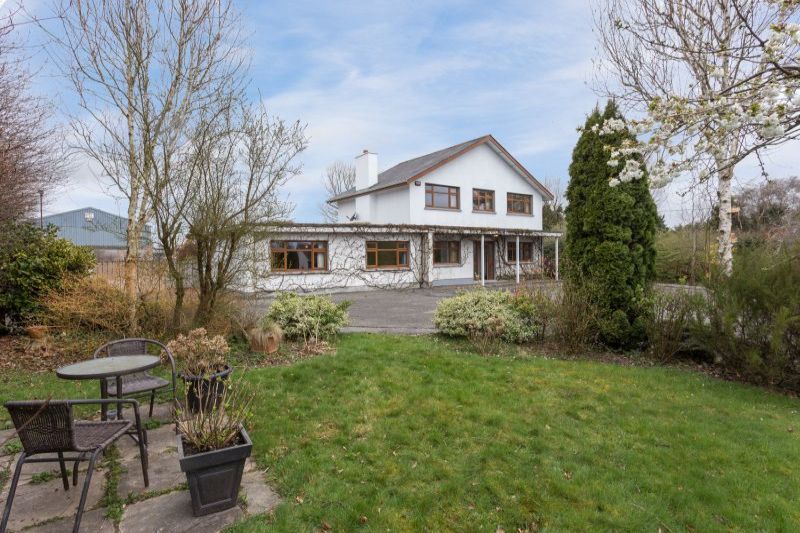Cherryorchard, Enniscorthy, Co. Wexford

- P.O.A
- 213 M2
- 4 bedrooms
- File No. c120
- BER No. 110170321
- Performance 446.16 kWh/m2/yr

Beautiful family home sitting on a c. 1.2 acre site in a sought after location on the edge of Enniscorthy town. This is a rare opportunity to acquire a property of this stature which offers both family living and investment potential. The property is only a short stroll from several supermarkets, primary and secondary schools and all amenities in Enniscorthy town, it is easy to access the N11. This stunning home is presented in excellent condition and offers ample space throughout. The property is approached by a tarmac driveway and offers plenty of parking, the gardens are mature and the back garden enjoys a sunny aspect. The warehouse/industrial unit has its own separate access via a lane to the back of the property, the property also boasts a tennis court at the back of the property which could be brought back to life! The opportunities are endless with this unique property. Viewing is highly recommended by the sole agents.
| Accommodation | ||
| Entrance Hallway | 5.14m x 2.19m | With tiled floor, staircase to first floor, storage under stairs, alarm panel |
| Sitting Room | 7.60m x 3.64m | Carpeted, Marble fireplace with timber surround, ceiling coving & centre piece, t.v. point. Double doors leading to rear garden. |
| Kitchen/Diner | 5.83m x 3.04m | Solid cream floor and eye level kitchen units, matching worktop and splashback, Nordmeade double oven, Bosch hob and built in ext. fan. Iintegrated fridge freezer, dishwasher and franke bowl and a half sink. Display cabinets and shelving. Tiled floor. |
| Living Room | 4.35m x 3.63m | Carpeted, ceiling coving and centre piece. |
| Utility Room | 6.25m x 1.97m | Tiled floor, gas cooker, plumbed for washer/dryer. Built-in floor and eye level units. Door to rear garden. |
| Shower Room | 2.47m x 1.97m | With w.c., w.h.b., Triton T90si shower. Tiled floor to ceiling. |
| Office | 5.84m x 4.02m | Carpeted. |
| Study/Music Room | 5.78m x 3.99m | Timber floor covering, ceiling coving and centre piece.
|
| First Floor | ||
| Landing | Carpeted, hotpress off. | |
| Master Bedroom | 4.22m x 3.62m | Carpeted, built-in wardrobes. |
| Bathroom | 2.31m x 1.99m | With w.c., w.h.b., shower cubicle. |
| Bedroom 2 | 3.65m x 3.33m | Carpeted, built-in wardrobes. |
| Bedroom 3 | 3.34m x 2.71m | Carpeted, built-in wardrobes. |
| Bedroom 4 | 3.07m x 2.57m | Carpeted, built-in wardrobes |
Warehouse/Industrial Unit – With Independent access
Automated roller shutter door to the front and a separate door to the rear.
Security gates and security cameras.
Insulated
Separate ESB.
Coldroom
Services
Mains water.
Mains sewerage.
OFCH – new burner fitted 3 years ago)
ESB.
Broadband.
Outside
Prime c. 1.2 acre site.
Extensive mature gardens.
Large industrial unit to the rear with independent access.
Old tennis court to the rear, could be brought back to life.
