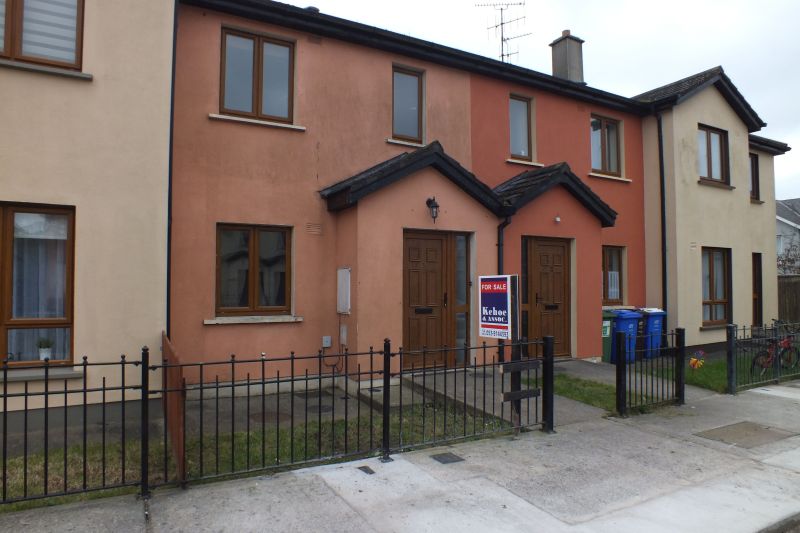10 Clonard Village, Clonard, Wexford

- P.O.A
- 73 M2
- 2 bedrooms
- File No. b178.20
- BER No. 111827119
- Performance 226.49 kWh/m2/yr

This 2 bed mid-terrace property could be an excellent family home or would make a fantastic investment property due to its highly lettable location. The residence is well positioned in a quiet cul-de-sac within the very popular Clonard Village development, adjacent to Whitford House Hotel. Conveniently located just off the Ring Road, within easy reach of the town centre and all amenities. The property offers well laid out accommodation featuring entrance hallway with guest w.c, kitchen, sitting room and upstairs consists of family bathroom and 2 bedrooms (1 ensuite). Outside there is residence parking and an enclosed lawn to front. The property is also benefited by an enclosed rear garden with sunny southerly orientation. It would be an ideal home for an owner occupier or indeed an investor. If you are searching for houses for sale in Wexford, this is an opportunity not to be missed. For further details please contact the sole selling agents; Kehoe & Assoc. Auctioneers at 053- 9144393
| Accommodation | ||
| Entrance Hallway | 5.41m x 2.03m | With tiled floor, guest w.c understairs with w.c, w.h.b, splashback and tiled floor. |
| Kitchen/Dining Room | 3.45m x 2.80m | With fitted kitchen, wall and floor units. Stainless steel sink unit, oven, hob and extractor fan. Splashback and tiled floor. |
| Sitting Room | 4.95m x 3.81m | With feature fireplace with marble tiled inset and timber surround. TV point, timber floor covering and French door to enclosed rear garden with sunny Southerly orientation. |
| Timber staircase to
First Floor |
||
| Landing Area | 3.59m x 2.03m | With hotpress, dual immersion water heater and fitted shelving. |
| Bedroom 1 | 3.92m x 2.66m | With fitted wardrobe and ensuite with w.c, w.h.b and shower stall with Triton T90si electric shower, splashback and tiled floor. |
| Bedroom 2 | 4.95m x 2.67m | With fitted wardrobe. |
| Family Bathroom | 2.17m x 1.70m | With w.c, w.h.b, bath with electric T90xr electric shower above, surround around bath, splashback and tiled floor. |
Services
Mains water
Mains drainage
ESB / TV point
Double glazed windows
OFCH
Outside
Private rear garden
Enclosed southerly garden orientation.
Residents parking to front
Enclosed lawn to front
