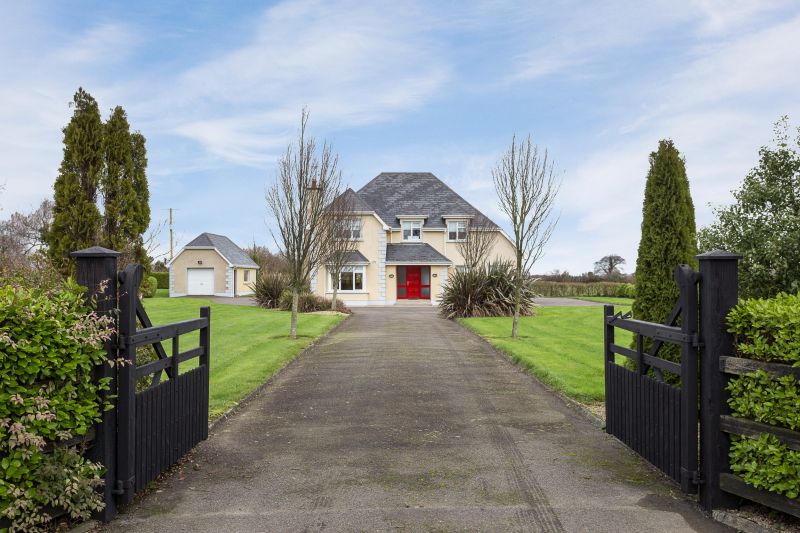Tinteskin, Kilmuckridge, Gorey, Co. Wexford

- P.O.A
- 231 M2
- 4 bedrooms
- File No. c287
- BER No. 111684205
- Performance 183.67 kWh/m2/yr

Substantial detached family residence located on the outskirts of Kilmuckridge village. Conveniently situated approximately 22 km south of Gorey Town and 27 km north of Wexford Town. The fabulous Wexford Coastline and magnificent Blue Flag Sandy Beach at Morriscastle is only 5 km away. The property is just a short stroll from Kilmuckridge village centre and host excellent amenities on offer including primary school, secondary school, shops, restaurants, pubs, hotel, doctors’ surgery, pharmacy and post office. There is also an excellent choice of local sporting and leisure clubs in the immediate area. This is a truly impressive property with well laid out generously proportioned, light filled accommodation. The property has been well maintained, tastefully decorated and is presented in pristine condition with high quality finish throughout including solid ash fitted kitchen, quality tiling and solid wood joinery. Surrounded by landscaped gardens with tarmacadam drive/forecourt/rear yard and detached garage.
Early viewing of this exceptional family home in this most popular coastal location comes highly recommended. For further information and viewing arrangements contact Wexford Auctioneers Kehoe & Associates 053-9144393.
| Accommodation | ||
| Entrance Hallway | 3.60 x 3.60 | With solid white oak flooring and solid oak open string staircase with monkey’s tail. |
| Sitting Room | 5.10 x 3.90 | With cast iron fireplace, bay widow, TV point, solid white oak flooring and double doors to dining room. |
| Kitchen | 9.40 x 5.70 | With solid ash built-in units with fridge/freezer, microwave, double oven, hob, extractor and dishwasher. Granite worktop/splash-back/window sills and porcelain tiled floor. Feature island unit with granite top/breakfast bar and storage presses. Double doors to: |
| Dining Room | 5.30 x 3.60 | With solid white oak flooring, tv point, double doors to sitting room and French doors to rear garden. |
| Utility Room | 4.00 x 3.00 | With solid ash units, 2 pull out wicker baskets, stainless steel sink, plumbed for washing machine/tumble dryer, tiled floor and door to outside. |
| Shower Room | 2.40 x 1.20 | With shower stall, w.c, w.h.b, part tiled walls and tiled floor. |
| Family Room/
Play Room
First Floor |
4.8 x 3.60 | With carpeted floor, phone and t.v. points. |
| Spacious Landing | 5.94 x 3.51 | With timber floor, recessed lights and walk-in hotpress with dual immersion. |
| Master Bedroom | 4.98 x 3.81 | With timber floor, tv & phone points and shower room ensuite. |
| Ensuite | 2.54 x 1.22 | With tiled shower stall, w.c., w.h.b. and timber floor. |
| Bedroom 2 | 4.72 x 2.95 | With tv point and shower room ensuite. |
| Ensuite | 2.51 x 0.91 | With tiled shower stall, w.c, w.h.b and timber floor |
| Bedroom 3 | 4.32 x 3.60 | With timber floor and tv point. |
| Bedroom 4 | 4.42 x 3.65 | With timber floor, tv point and eaves storage. |
| Family Bathroom | 2.80 x 2.70 | Shower stall with electric shower, corner bath, w.c, w.h.b., part tiled walls and timber floor. |
| Detached Garage | 8.53 x 5.05 | Roller door to the front and pedestrian door to the side, double glazed window, electricity, double leaf block built with insulation and pitched slate roof. |
Services
OFCH - Remote controlled
Double glazed PVC windows
HKC Alarmed
Mains Electricity
Mains water
Septic tank drainage.
Outside
Set on c. 0.8 acre site
Tarmacadam drive, forecourt and rear yard
Fully landscaped garden
Detached garage
NOTE: The main curtains in the sitting room, the main curtains in bedroom 1 (master bedroom) and all pictures/ornaments/personal items are expressly excluded from the sale
