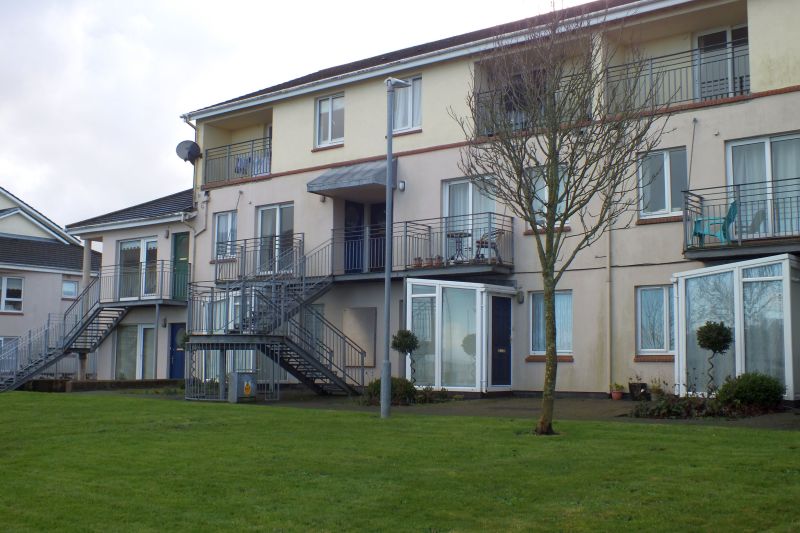38 Goodtide Harbour, Batt Street, Wexford

- P.O.A
- 60 M2
- 2 bedrooms
- File No. C240.CM
- BER No. 111402236
- Performance 155.45 kWh/m2/yr

Excellently Located 2 Bed First Floor Apartment with Breath-taking Waterfront Views
Description: No. 38 Goodtide Harbour is an excellently located 2 bedroom apartment with nothing less than stunning waterfront views. The apartment itself is very well proportioned with the accommodation comprising of an open plan Kitchen/Dining/Living area, 2 Bedrooms (1 Ensuite) and main Bathroom. In the open plan living area there is double doors leading onto your own balcony providing you with views across Slaney Estuary and Raven Point. There is a communal green area to the front and communal parking spaces giving ample spaces for visitors. This apartment block is nestled above Goodtide Harbour, known locally as "The Safe". This development is well located just off William Street on the Wexford / Rosslare Road within easy distance of Wexford town centre and all amenities such as supermarkets, schools, Main Street shopping etc. This property really does need to be viewed to be fully appreciated and viewing is strictly by prior appointment only with the sole selling agents Kehoe & Assoc. Auctioneers. Contact 053-9144393 or email info@kehoeproperty.com to arrange a suitable viewing time.
| Accommodation | ||
| Open Plan Kitchen/Living/
Dining room |
5.24m x 5.13m | With fitted kitchen, wall and floor units. Tiled floor and splashback, stainless steel sink unit, all appliances including washing machine, dishwasher, oven, fridge, microwave and extractor fan. Timber floor covering in living area with ceiling spotlights. Cloaks closet adjacent and sliding door to balcony with panoramic, breath-taking sea views. |
| Rear Hall | 2.76m x 1.07m | With hotpress with dual immersion. |
| Master Bedroom | 3.71m x 3.19m (max) | With ensuite. |
| Ensuite | With w.c, w.h.b, shower stall with electric shower Triton T90si electric shower, tiled walls and floor. | |
| Bedroom 2 | 3.66m x 2.66m (max) | |
| Bathroom | 2.50m x 1.60m | With w.c, w.h.b, bath with shower connection above, fitted wall heater, tiled floor and splashback. |
Services
Mains water.
Mains drainage.
ESB.
Electric Storage Heating
Outside
Breath-taking views upon Raven Point and River Slaney
Overlooking common green area.
Railed balcony.
Communal parking space
NOTE: Management Company charge as per 2018 c. €800 per annum – this includes grass cutting, external painting, window cleaning, insurance (excluding contents), refuse collection, etc
