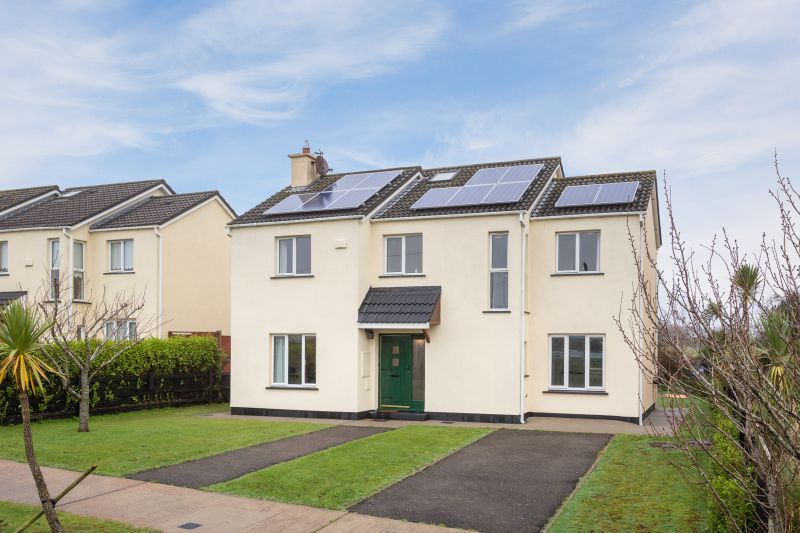2 Rosetown Village, Rosslare Strand, Co. Wexford

- P.O.A
- 139 M2
- 4 bedrooms
- File No. B484.2018.BF.LG
- BER No. 109670380
- Performance 203.71 kWh/m2/yr

No. 2 Rosetown Village is an excellent 4 bedroomed detached residence located in a quiet cul-de-sac development close to the beach and c. 1.5km from the village centre. It has been very well maintained over the years is tastefully decorated and presented to the market in excellent condition throughout. The accommodation is well laid out with generously proportioned light filled rooms. There is a garden with tarmacadam drive to the front, side access on both sides, with private garden, decking and barna shed to the rear. Rosslare Golf Club, the fabulous Blue Flag Beach, Kelly’s Resort Hotel and a huge array of village amenities are all within easy reach. There are numerous other sandy beaches including St. Helen’s Bay and Carne all within a couple of minutes’ drive. Ideal holiday home or permanent address, early viewing recommended contact Kehoe & Assoc. Auctioneers on 053-9144393.
Viewing strictly by prior appointment with the sole selling agents.
| Accommodation | ||
| Entrance Porch | 2.06 x 2.00 | With tiled floor. |
| Guest Toilet | 2.00 x 1.88 | With w.c, w.h.b, part-tiled walls and tiled floor. |
| Entrance Hallway | 4.12 x 1.54 | With tiled floor and stairs to first floor. |
| Living/Dining Room | 7.02 x 3.47 | With open fireplace, timber floor, French doors to rear garden and double doors to: |
| Kitchen | 4.08 x 3.70 | With built-in floor and eye level units, hob, oven, extractor, dishwasher, fridge, part-tiled walls, tiled floor, plumbing for dishwasher, door to outside and door to garage. |
| Utility Room/Study | 4.85 x 2.67 | With built-in units, plumbing for washing machine and laminate floor. |
| First Floor | ||
| Bedroom 1 | 3.93 x 3.28 | With built-in wardrobes and shower room ensuite. |
| Shower Room Ensuite | 2.71 x 1.73 | Tiled shower stall, w.c, w.h.b, part-tiled walls and tiled floor. |
| Hotpress | With dual immersion. | |
| Bedroom 2 | 3.50 x 2.63 | With excellent range of built-in wardrobes. |
| Bedroom 3 | 3.48 x 3.15 | With built-in wardrobes. |
| Bedroom 4 | 3.15 x 2.70 | With built-in wardrobes. |
| Bathroom | 2.39 x 2.06 | Bath with shower mixer taps, w.c, w.h.b, part-tiled walls and tiled floor. |
PLEASE NOTE: The Residents Association is Rosetown Village Management Co. Ltd. €100 per
annum.
Services
Mains water
Mains electricity
Solar PV system
On site treatment plant
OFCH
Alarm
Outside
Front garden with tarmacadam drive
Private rear garden
Decking
Barna shed
Side access on both sides
