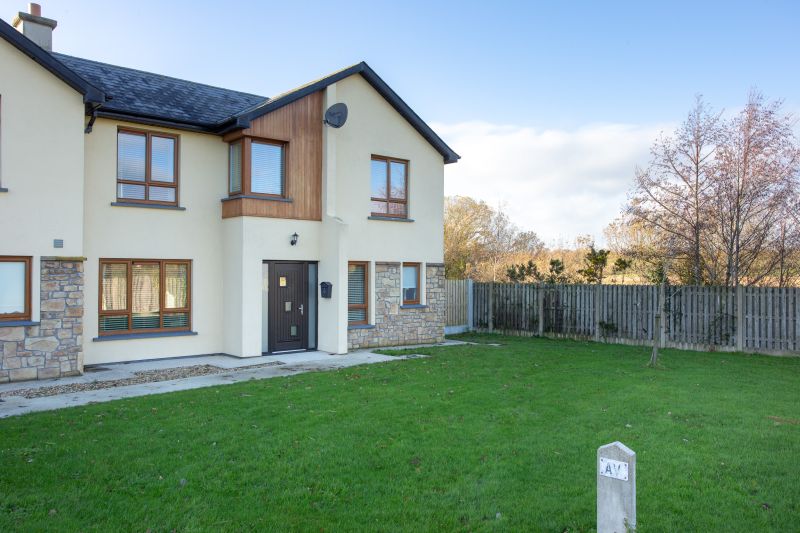48 Elderwood, Castlebridge, Co. Wexford

- P.O.A
- 108 M2
- 3 bedrooms
- File No. C275.BF
- BER No. 106780992
- Performance 133.35 kWh/m2/yr

This spacious 3 bedroomed semi-detached home enjoys a superb location only 5 minutes’ walk from all amenities within Castlebridge village. It is close to the church, supermarket, pharmacy, restaurants, etc. There is an excellent childcare facility situated in Elderwood and Castlebridge Primary School is within easy walking distance. All town amenities are available in Wexford which is only 5 minutes’ drive away and there is a host of superb sandy beaches literally on your doorstep. The property is tastefully decorated with high quality finish throughout and is presented to the market in absolutely mint condition. Nicely positioned at the end of a quiet cul-de-sac on a spacious corner site. Enclosed rear garden with Westerly aspect perfect for outdoor dining, patio area and garden shed. The property is overlooking the green area to the front and has the benefit of two designated parking spaces. An excellent family home in a convenient village setting.To arrange a suitable viewing time, contact Kehoe & Assoc. 053-9144393.
| Accommodation | ||||||||||||||||||||||||||||||||||||
|
Services
Mains water
Mains electricity
Mains drainage
OFCH
Outside
Westerly facing rear garden
Side access
Patio area
Garden shed
Two designated parking spaces
