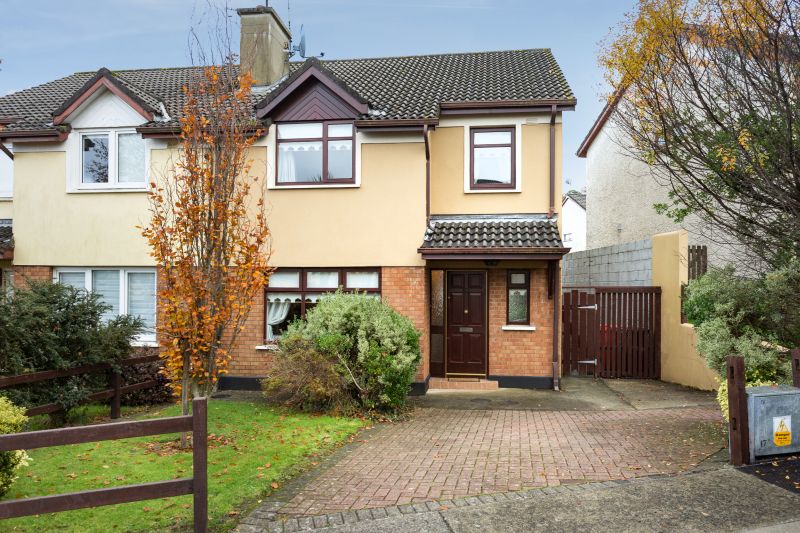46 Cromwells Fort Avenue, Mulgannon, Wexford

- P.O.A
- 113 M2
- 4 bedrooms
- File No. C263.CM
- BER No. 111546313
- Performance 235.83 kWh/m2/yr

This quality 4 bed family home is excellently positioned within walking distance of Tesco supermarket and within a few minutes’ walk of Wexford town centre. All amenities are close by including primary & secondary schools, churches, shops and much more. No. 46 Cromwells Fort Avenue is presented in excellent condition throughout with finely laid out accommodation benefiting from light filled, well-proportioned rooms. Spacious Cobblelock driveway with space for 2 cars, garden in lawn to the front, side access and a totally enclosed rear garden with patio area, fenced area in lawn and a garden shed, perfect for outdoor dining. All in all, this is a fine 4 bed semi-detached home in this most convenient location. Viewing comes highly recommended and is by prior appointment with the sole selling agents only. To arrange a suitable time contact Kehoe & Assoc. 053-9144393
| Accommodation | ||
| Entrance Hallway | 3.92m x 1.25m | With nice feature tiled floor, coving, centre rose and carpeted staircase to first floor. |
| Guest w.c | 4.46m x 0.89 | With w.c, w.h.b, tiled splashback, mirror, window, coving and tiled floor. |
| Sitting Room | 5.37m x 3.77m | With laminate floor, feature cast iron fireplace with timber surround and marble hearth, wall lights, coving, centre rose and double doors to: |
| Dining Room | 4.15m x 2.88m | With laminate floor, coving, centre rose, window over rear garden and double doors to living room and door to kitchen |
| Kitchen | 4.81m x 3.18m | With waist and eye level kitchen units with Zanussi electric hob, Zanussi double oven, breakfast bar, integrated dishwasher, stainless steel sink, tiled splashback, coving, understairs storage and door to outside. |
| First Floor | ||
| Landing | 3.70m x 2.12m | Carpeted, access to attic and hotpress with dual immersion. |
| Master Bedroom | 4.08m x 3.68m | Carpeted, built-in wardrobes, wall lights and ensuite. |
| Ensuite | 1.69m x 1.49m | With w.c, w.h.b, Mira electric shower, extractor fan, part-tiled walls and lino floor. |
| Bedroom 2 | 2.91m x 2.52m | With built-in wardrobes and carpeted. |
| Family Bathroom | 2.38m x 1.71m | With w.c, w.h.b, bath with Triton T90xr electric shower over, Velux window, part-tiled walls and lino floor. |
| Bedroom 3 | 3.53m x 2.54m | With built-in wardrobes and carpeted. |
| Bedroom 4 | 3.56m x 3.02m | With built-in wardrobes and carpeted. |
Services
Mains water
Mains drainage
OFCH
Double glazed windows
Outside
Cobblelock driveway suitable for 2 car parking spaces
Fenced garden in lawn to rear
Paved patio area
Timber shed
NOTE: This property is offered for sale including all blinds, curtains, floor coverings, light fittings, double oven extractor and integrated dishwasher.
