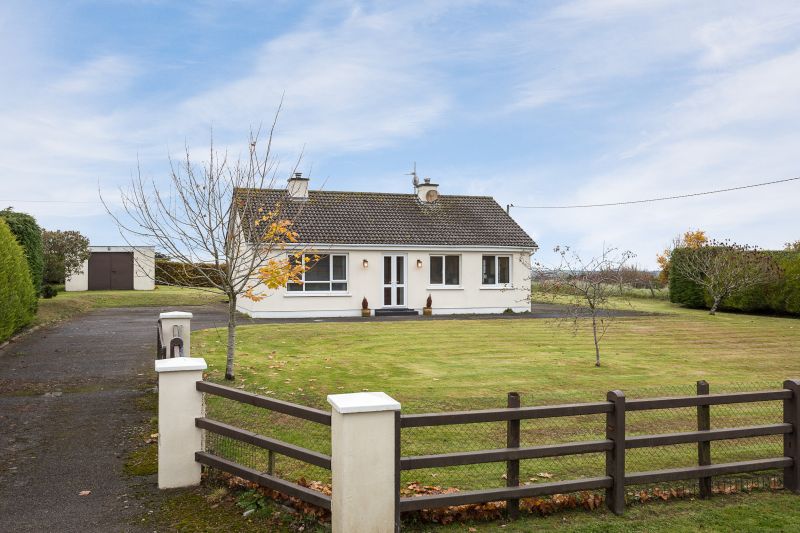Ballina Upper, Ballymurn, Co. Wexford

- P.O.A
- 84 M2
- 3 bedrooms
- File No. C257.BF
- BER No. 111410502
- Performance 261.07 kWh/m2/yr

This attractive 3 bedroomed detached bungalow is situated in a peaceful country location close to Ballymurn Village, the Wexford Coastline and the R741. The property is within easy reach of village amenities in Ballymurn and only 15 minutes’ drive from Wexford Town. Many excellent sandy beaches including Ballyconnigar Beach are only a few minutes’ drive away. The property has been well maintained is presented in excellent condition throughout and is offered for sale fully furnished. The property stands on a c. 0.5 acre site offering ample space to extend if so desired. The gardens are simply laid out mainly in lawns for ease of maintenance with concrete drive and forecourt. There is a detached garage/workshop (4m x 4m) with double doors, lights and power points located to the rear of the property. Local primary school and bus routes to secondary schools are only a couple of minutes’ away. This property would make a beautiful family home or peaceful country retreat within easy reach of village amenities and close to the Wexford coastline offering a choice of beautiful sandy beaches. Early viewing comes highly recommended and is by prior appointment with the sole selling agents only. To arrange a suitable viewing time, contact Wexford Auctioneers,Kehoe & Assoc. 053 9144393.
| Accommodation | ||
| Entrance Hallway | 4.15m x 1.49m | |
| Sitting Room | 4.28m x 3.65m | With open fireplace. |
| Kitchen | 4.90m x 4.82m (max) | With excellent range of built-in floor and eye level units. Integrated hob, oven and extractor, dishwasher, washing machine, tumble dryer and fridge/freezer. Hotpress with dual immersion (Climote heating control). Part-tiled walls, tiled floor and door to outside. |
| Bedroom 1 | 3.99m x 2.79m | With excellent range of built-in wardrobes, laminate floor and toilet ensuite. |
| Toilet Ensuite | 1.19m x 1.04m | With w.c, w.h.b, Grosfillex walls and tiled floor. |
| Bedroom 2 | 2.77m x 2.42m | With laminate floor. |
| Bathroom | 2.76m x 1.71m | Tiled shower stall with electric shower, bath with shower mixer taps, w.c, vanity w.h.b, part-tiled walls and tiled floor. |
| Bedroom 3 | 3.50m x 2.74m | With laminate floor. |
Services
Mains water (well also on site)
Mains electricity
Septic tank drainage
OFCH
Outside
c. 0.5 acre site
Concrete drive and forecourt
Lawns to front and rear
Mature boundaries
Detached garage/workshop
NOTE: The property is offered for sale including all curtains, blinds, electrical appliances, light fittings and furniture. All pictures, ornaments and personal items are expressly excluded from the sale.
