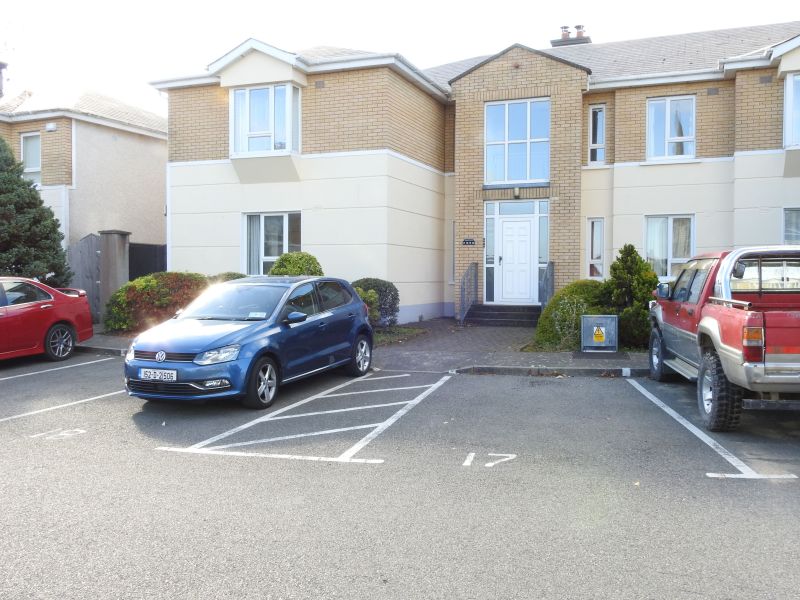Apartment No. 19 Hollyville Heights, Davitt Road, Wexford

- P.O.A
- 85 M2
- 3 bedrooms
- File No. c256
- BER No. 111515912
- Performance 290.53 kWh/m2/yr

No. 19 Hollyville Heights offers a rare opportunity to acquire an excellent 3 bedroomed ground floor apartment with its own private garden right in the centre of Wexford Town. This property is within walking distance of all the wonderful amenities on offer in Wexford Town and only a short stroll from the Main Street, the Quay Front and bus/rail services. Hollyville Heights is a mature, much sought after residential development and this apartment has much to offer, it is conveniently located on the ground with easy access, there is a large living room with open fireplace and patio doors to the private rear garden, there is also side access and a designated parking space. This property would make a wonderful retirement home, it would also be an attractive option for first time purchasers, investors or convenient weekend retreat. For further details and appointment to view contact the sole selling agents; Wexford Auctioneers Kehoe & Assoc., 053 9144393.
| Accommodation | ||
| Entrance Hallway | 1.70m x 1.21m | With laminate floor and door to: |
| Inner Hallway | 3.40m x 2.79m | With laminate floor and hotpress with dual immersion. |
| Living/ Dining Room | 5.92m x 4.81m | With laminate floor, cast iron open fireplace with timber surround and marble hearth, TV point, sliding doors to outside patio area. |
| Kitchen | 2.56m x 2.36m | With built-in eye and waist level kitchen units, oven, hob, extractor fan, tiled splashback, stainless steel sink and laminate floor. |
| Master Bedroom | 5.55m x 3.89m | L shaped, carpeted, TV point and ensuite. |
| Ensuite | 2.50m x 1.16m | With w.c, w.h.b, shower cubicle with Triton T90 electric shower, window, part-tiled walls and laminate floor. |
| Bedroom 2 | 3.03m x 3.19m | Carpeted |
| Bathroom | 2.64m x 1.78m | With w.c, w.h.b, overhead units, bath, window, part-tiled walls and laminate floor. |
| Bedroom 3 | 3.44m x 2.66m | Carpeted |
Services
Mains water
Mains sewage
Designated parking space
Outside
Private enclosed rear garden
Garden shed
Side Access
Well-maintained green areas
PLEASE NOTE: The annual service charge is €800 per annum.
