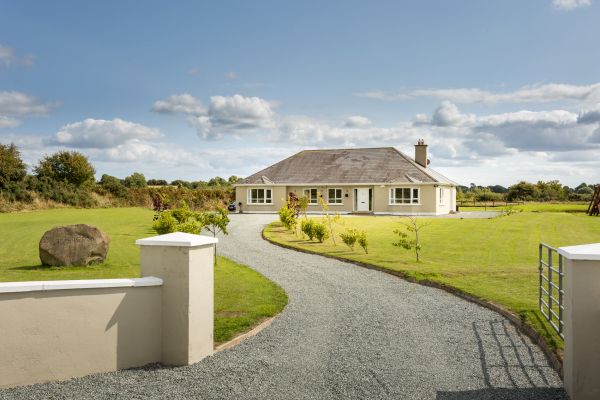‘Kabreesa’, Castlehayestown, Camross, Co. Wexford

- P.O.A
- 239 M2
- 4 bedrooms
- File No. c188
- BER No. 106960701
- Performance 204.53 kWh/m2/yr

Kabreesa is a spacious dormer style bungalow extending to 176 sq.m. with an additional 63 sq.m. at attic level. Located less than 20 minutes’ drive from Wexford town with local primary and secondary schools less than 10 minutes’ drive in the nearby villages of Adamstown and Carroreagh. Daily necessities including shops, pubs, church, Post Office, Medical Centre etc. are well catered for in the neighbouring village of Adamstown. This property would make a perfect family home boasting generous reception space, 4 spacious double bedrooms and additional study/games room at attic level. The property has been tastefully decorated and is presented to the market in excellent condition. Standing on a generous c. ¾ acre site simply laid out mainly in lawns for ease of maintenance, gravelled drive/forecourt and paved patio area. Climbing frame, swings and zip line to keep the kids amused. Early viewing of this spacious family home comes highly recommended and is by prior appointment with the sole selling agents only. For further details and appointment to view contact Wexford Auctioneers Kehoe & Assoc., 053 9144393
| Accommodation | ||
| Entrance Hallway | 4.58m x 2.46m | With timber floor. |
| Living Room | 5.10m x 4.59m | With feature open fireplace, bay window and timber floor. |
| Kitchen/Dining Area | 7.00m x 3.97m | With excellent range of built-in floor and eye level kitchen units, pluming for dishwasher, electric cooker, ope for stove, part-tiled walls, tiled floor and French doors to rear garden. |
| Utility Room | 2.66m x 2.98m | With built-in storage press, plumbing for washing machine, worktop, stainless steel sink unit, tiled floor and door to outside. |
| Guest w.c | 3.00m x 1.48m | With built-in storage press, w.c, w.h.b and tiled floor. |
| Bedroom1 | 4.59m x 3.40m | With walk-in wardrobe . |
| Walk-in wardrobe | 1.48m x 1.69m | |
| Bedroom 2 | 4.57m x 3.88m | With shower room ensuite. |
| Shower Room Ensuite | 2.96m x 1.09m | With tiled shower stall, w.c, w.h.b and tiled floor. |
| Bedroom 3 | 4.30m x 3.99m | |
| Walk-In Hotpress | With dual immersion. | |
| Bathroom | 2.85m x 2.77m | With bath, wetroom style shower cubicle, w.c, w.h.b, part-tiled walls and tiled floor. |
| Bedroom 4 | 3.99m x 3.79m | |
| First Floor | ||
| Study Area/ Landing | 4.76m x 6.38 | |
| Games Rooms | 7.23m x 4.78m | With walk-in wardrobe. |
| Walk-in Wardrobe | 2.32m x 1.42m | |
| Storage Room | 3.06m x 1.78m | Plumbed for shower room and provision for w.c, w.h.b and shower (unfinished) |
Services
Private water supply.
Septic tank drainage.
Mains electricity.
OFCH.
Outside
Gravel drive and forecourt.
Paved patio area.
c. ¾ acre site.
Climbing frame, swings and zip line.
