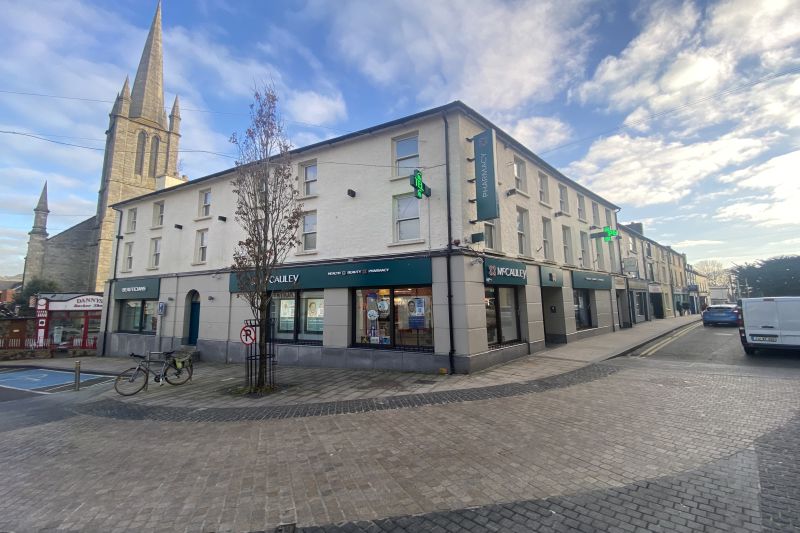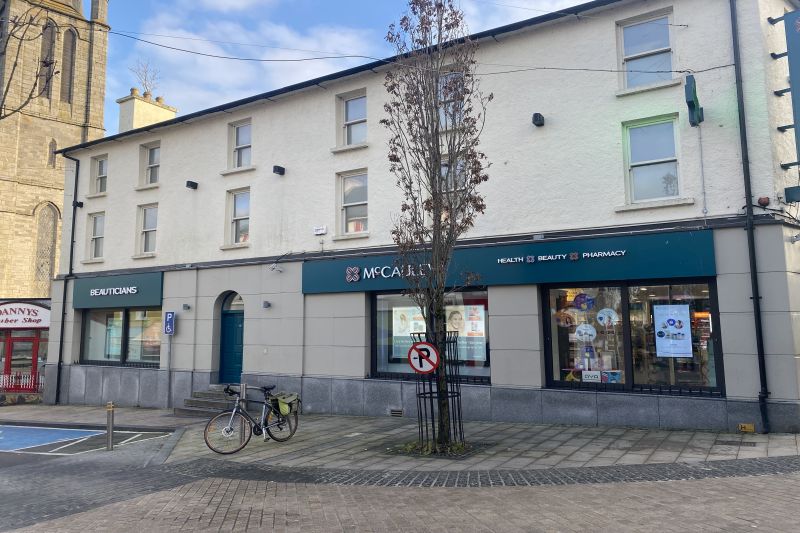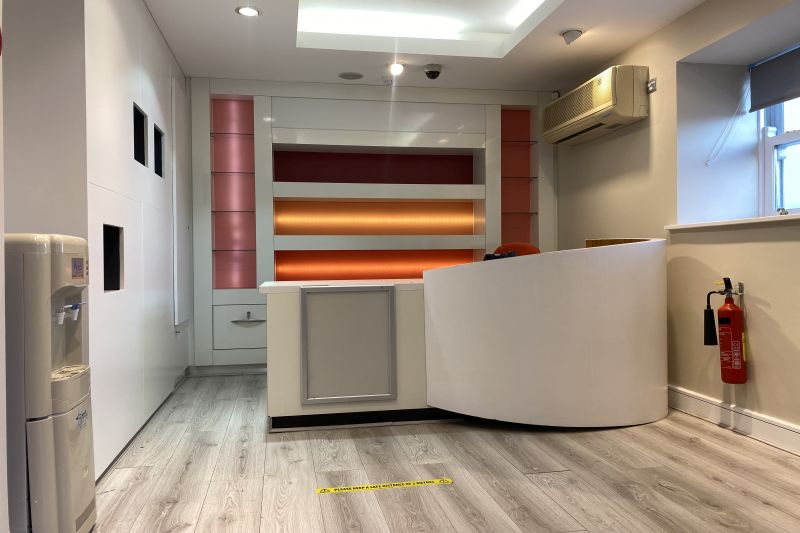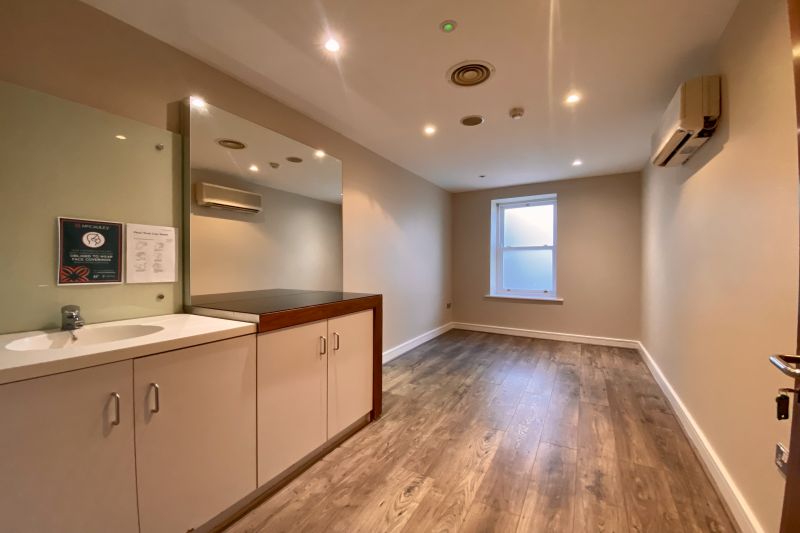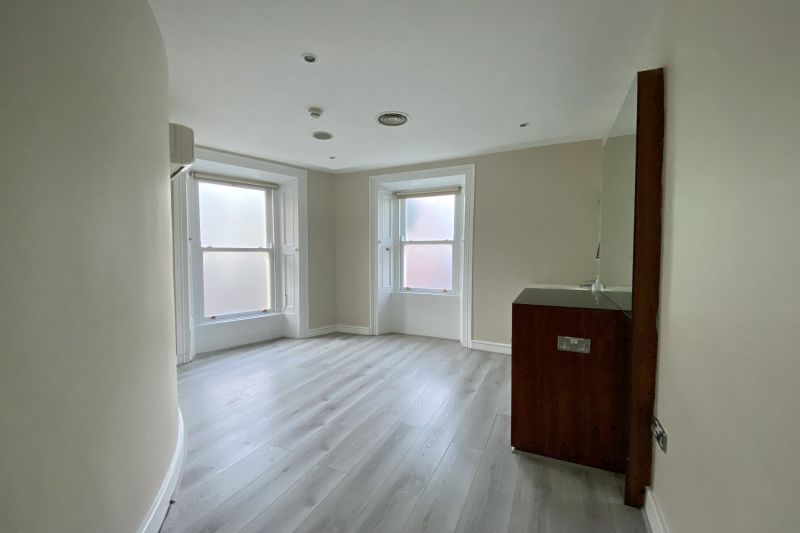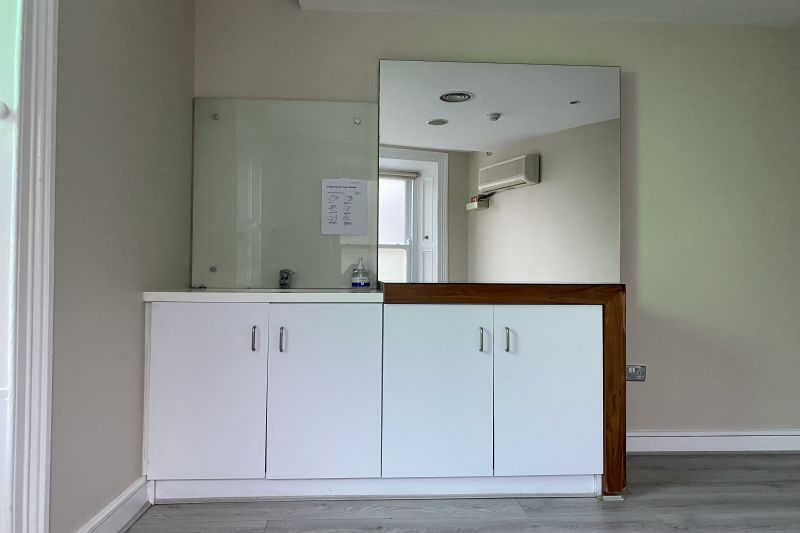- Excellent fully fitted unit located above McCauley Health & Beauty Pharmacy and Rafter Street pedestrian shopping area. Adjacent occupiers include; Easons, The Pantry, Homesavers, butchers and ladies boutiques.
- Extending to c. 118 sq.m. / 1,270 sq.ft. with large reception with retail space, 5 therapy rooms.
- Ready for immediate occupation and offers an excellent opportunity to commence trading in this high-profile position in Enniscorthy.
- For further detail and to arrange a suitable viewing time, contact the sole letting agents, Kehoe & Assoc. 053 9144393.
A former Beauty Salon is now for lease. Located above one of Ireland’s largest pharmacy groups McCauley Pharmacy whose origins were form in Enniscorthy in 1953.
The Beauty Salon / Therapy Rooms are situated on the 1st floor overlooking the far-reaching views across the town and surrounding countryside. The space offers the new tenant a turn-key opportunity with own door access.
Accommodations comprise of reception area with expansive merchandise display wall with built in storage, a seated waiting area, long corridor reaching all 5 therapy rooms. All individual treatment rooms include wash hand basins. Extending to c. 118 sq.m. / 1,270 sq.ft.
| ACCOMMODATION | ||
| Reception Area | 7.28m x 3.15m | Timber laminate flooring, reception desk, storage space, retail cabinet space and air-conditioning unit. Windows overlooking roof top. |
| Waiting Area | With seating. | |
| Toilet | 2.26m x 1.00m | Vinyl flooring, w.h.b., w.c., hand dryer. |
| Corridor | 7.93m x 1.10m | Timber laminate flooring |
| Treatment Room 1 | 3.00m x 2.40m | Tiled flooring, floor level cabinets with storage space, worktop and built-in sink, wood panel wall, air conditioning unit etc. |
| Treatment Room 2 | 5.00m x 3.72m
(max) |
Timber laminate flooring, floor cabinets with floor cabinets underneath. Electric socket points, air-conditioning unit, sound control system, dimmer lighting system. Built-in sink unit & mirror. Shower area with pressure pump shower. |
| Treatment Room 3 | 4.76m x 2.35m | Timber laminate flooring, recessed lights with dimmer, built-in stereo sound system, air-conditioning, floor level units with built-in sink and mirror. |
| Treatment Room 4 | 4.63m x 3.81m
(max) |
Timber laminate flooring, recessed lights with dimmer, built-in stereo sound system, air-conditioning, floor level units with built-in sink and mirror. Dual aspect sash windows. |
| Treatment Room 5 | 3.80m x 3.74m
(max) |
Dual aspect lighting with splayed sash windows and window reveals. Timber laminate flooring, recessed lights with dimmer, built-in stereo sound system, air-conditioning, floor level units with built-in sink and mirror. |
SERVICES: Mains Water, Mains Electricity, Mains Drainage, Broadband.
RENT: The property is available for letting at a quoting rent of €14,400 per annum (excl. of VAT), including service charges for the first floor. The lessee will be responsible for any VAT, local authority rates, utilities and usual outgoings

